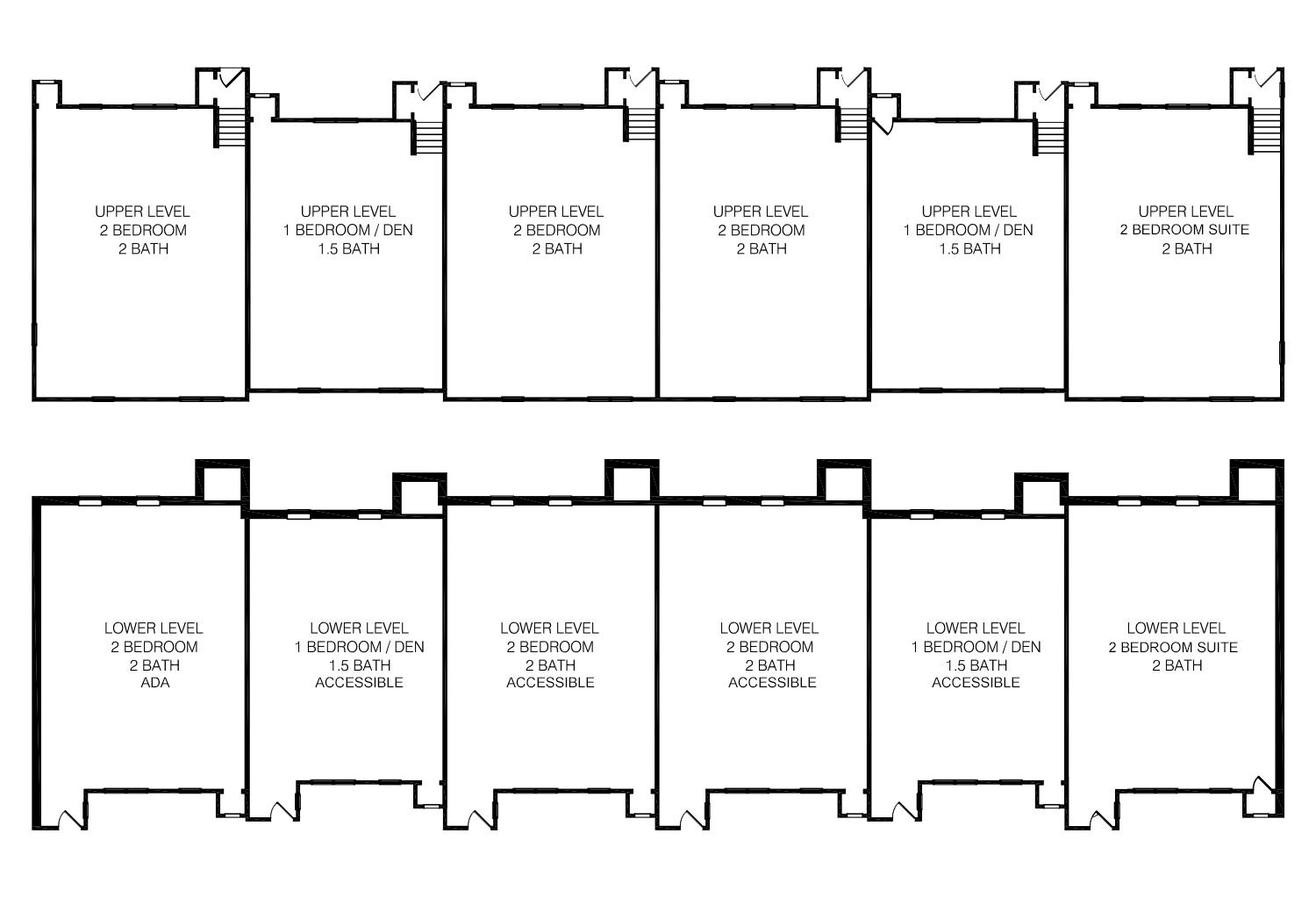| 1 Bedroom, 1.5 Bath with Den | Starting at $1,885 |
| 2 Bedroom, 2 Bath | Starting at $2,015 |


2 Bedroom, 2 Bath • 1,105 +/- Sq. Ft.

2 Bedroom, 2 Bath • 1,105 +/- Sq. Ft.

2 Bedroom, 2 Bath • 1,105 +/- Sq. Ft.

1 Bedroom, 1.5 Bath, Den • 955 +/- Sq. Ft.

1 Bedroom, 1.5 Bath, Den • 955 +/- Sq. Ft.

2 Bedroom, 2 Bath • 1,105 +/- Sq. Ft.

2 Bedroom, 2 Bath • 1,105 +/- Sq. Ft.
ADA Print Floorplan

1 Bedroom, 1.5 Bath, Den • 955 +/- Sq. Ft.

1 Bedroom, 1.5 Bath, Den • 955 +/- Sq. Ft.

2 Bedroom, 2 Bath • 1,105 +/- Sq. Ft.

2 Bedroom, 2 Bath • 1,105 +/- Sq. Ft.

2 Bedroom, 2 Bath • 1,105 +/- Sq. Ft.


2 Bedroom, 2 Bath • 1,105 +/- Sq. Ft.

2 Bedroom, 2 Bath • 1,105 +/- Sq. Ft.

2 Bedroom, 2 Bath • 1,105 +/- Sq. Ft.

2 Bedroom, 2 Bath • 1,105 +/- Sq. Ft.

1 Bedroom, 1.5 Bath, Den • 1105 +/- Sq. Ft.

1 Bedroom, 1.5 Bath, Den • 1105 +/- Sq. Ft.

2 Bedroom, 2 Bath • 1,105 +/- Sq. Ft.

2 Bedroom, 2 Bath • 1,105 +/- Sq. Ft.


2 Bedroom, 2 Bath • 1,105 +/- Sq. Ft.

2 Bedroom, 2 Bath • 1,105 +/- Sq. Ft.

1 Bedroom, 1.5 Bath, Den • 955 +/- Sq. Ft.

1 Bedroom, 1.5 Bath, Den • 955 +/- Sq. Ft.

1 Bedroom, 1.5 Bath, Den • 955 +/- Sq. Ft.

1 Bedroom, 1.5 Bath, Den • 955 +/- Sq. Ft.

2 Bedroom, 2 Bath • 1,105 +/- Sq. Ft.

2 Bedroom, 2 Bath • 1,105 +/- Sq. Ft.

1 Bedroom, 1.5 Bath, Den • 955 +/- Sq. Ft.

1 Bedroom, 1.5 Bath, Den • 955 +/- Sq. Ft.

1 Bedroom, 1.5 Bath, Den • 955 +/- Sq. Ft.

1 Bedroom, 1.5 Bath, Den • 955 +/- Sq. Ft.



