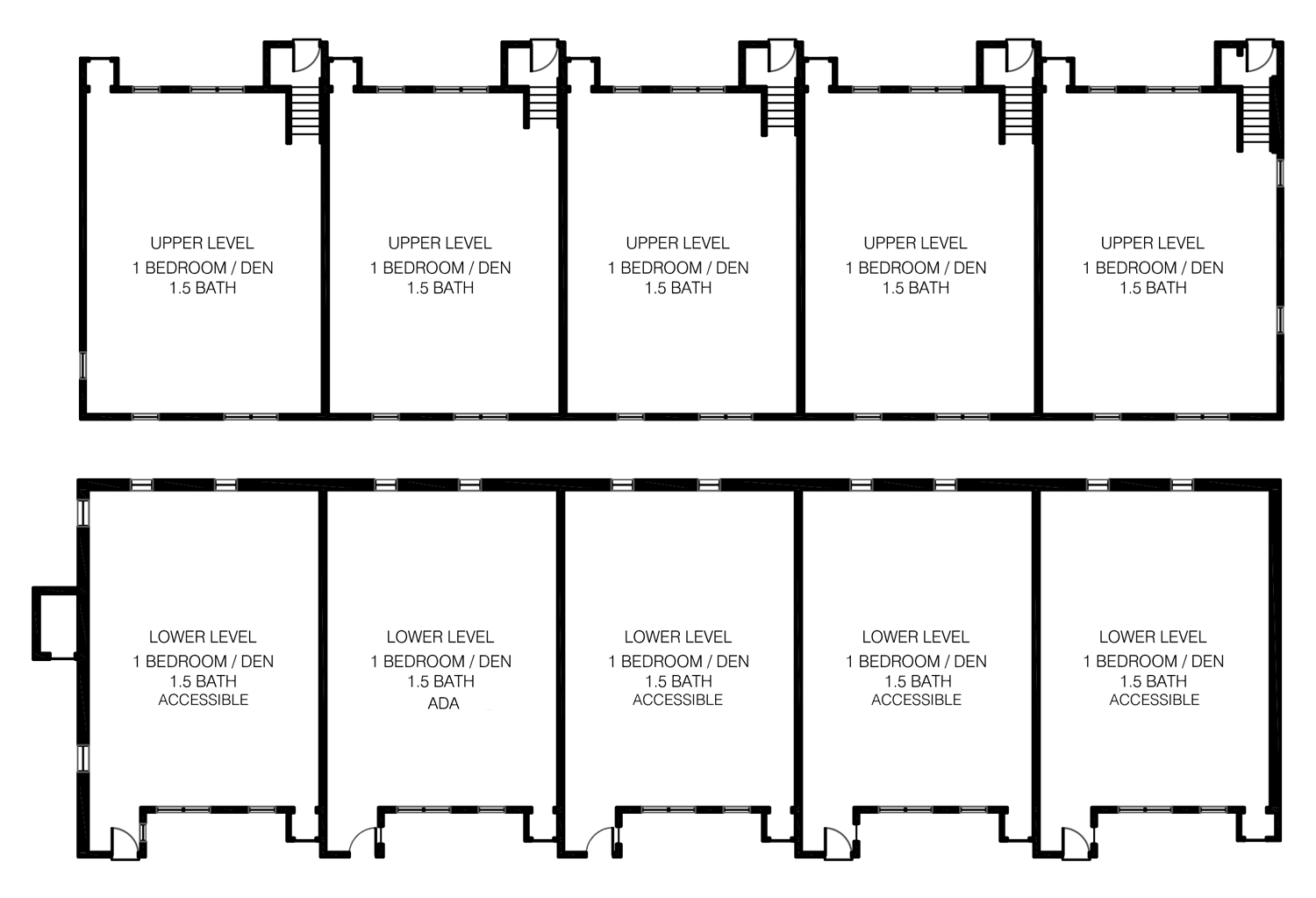| 1 Bedroom, 1.5 Bath with Den | Starting at $1,765 |
| 2 Bedroom, 2 Bath | Starting at $1,915 |
Building I

Building J

Building K

Building L

Building M

Building N

Building O

| 1 Bedroom, 1.5 Bath with Den | Starting at $1,765 |
| 2 Bedroom, 2 Bath | Starting at $1,915 |






