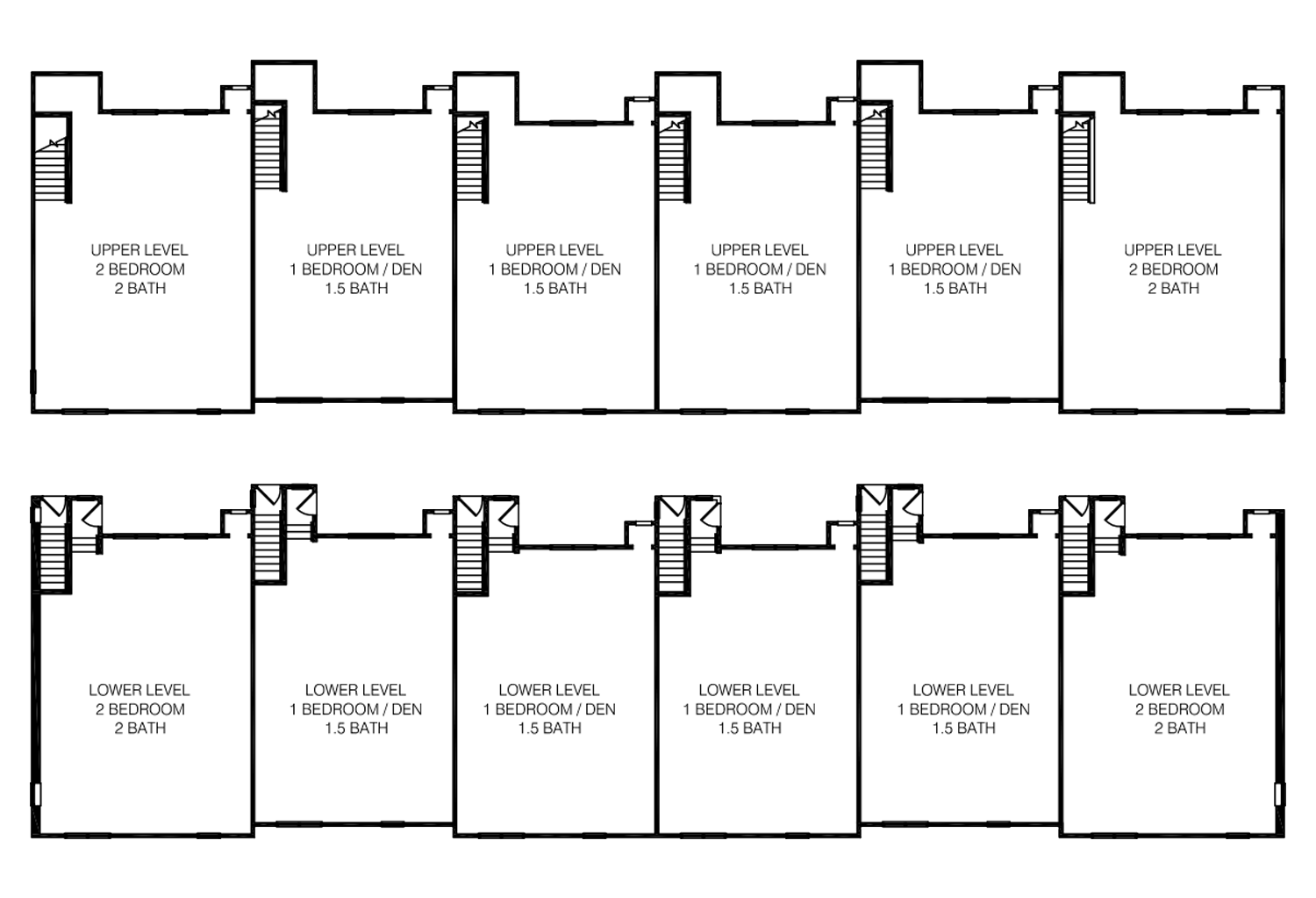
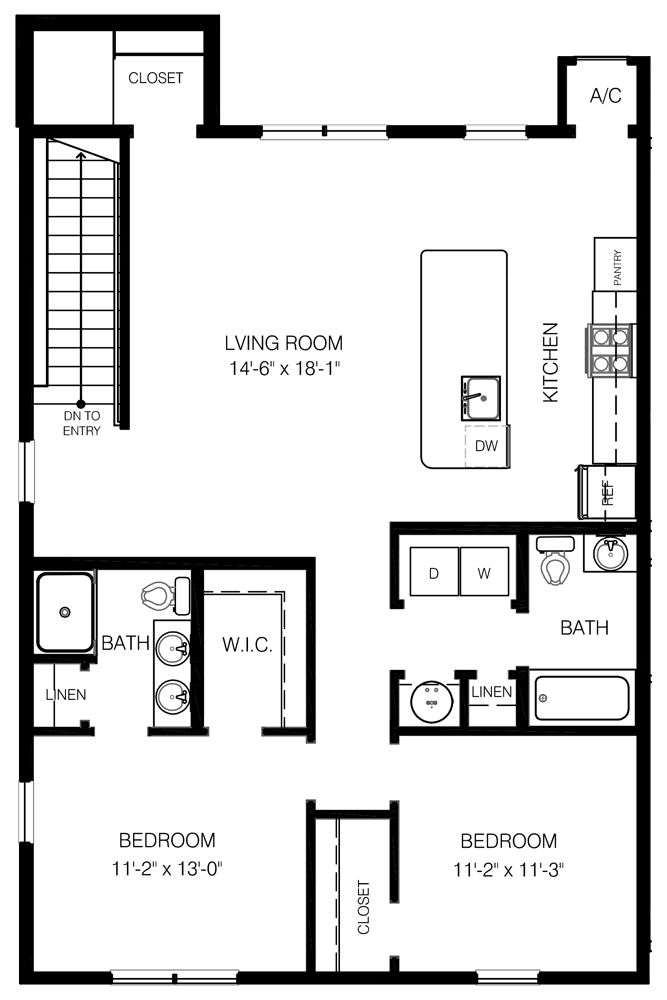
2 Bedroom, 2 Bath • 1,105 +/- Sq. Ft.

2 Bedroom, 2 Bath • 1,105 +/- Sq. Ft.
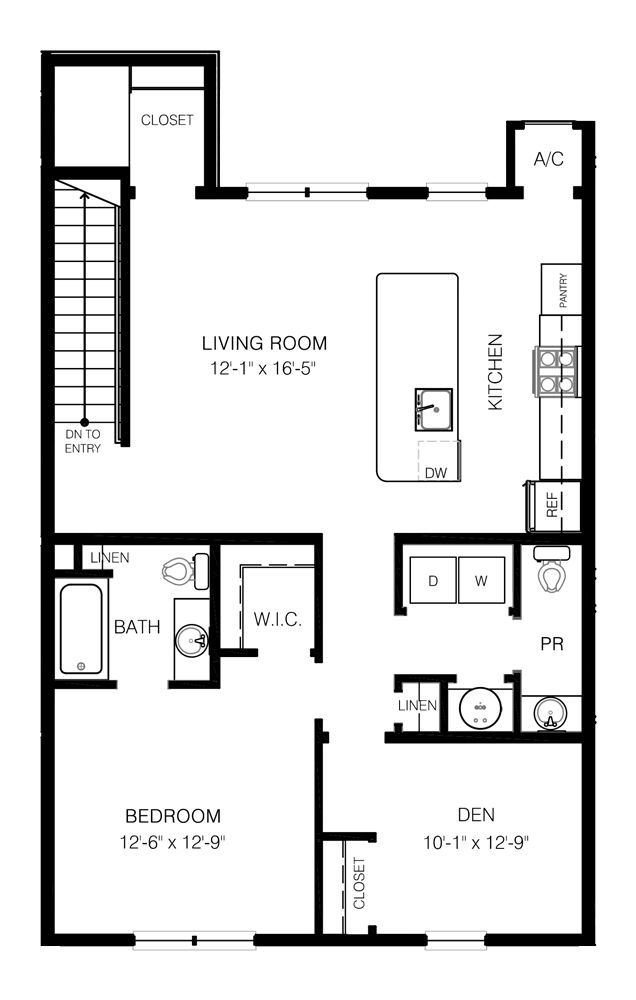
1 Bedroom, 1.5 Bath, Den • 955 +/- Sq. Ft.

1 Bedroom, 1.5 Bath, Den • 955 +/- Sq. Ft.

1 Bedroom, 1.5 Bath, Den • 955 +/- Sq. Ft.

1 Bedroom, 1.5 Bath, Den • 955 +/- Sq. Ft.
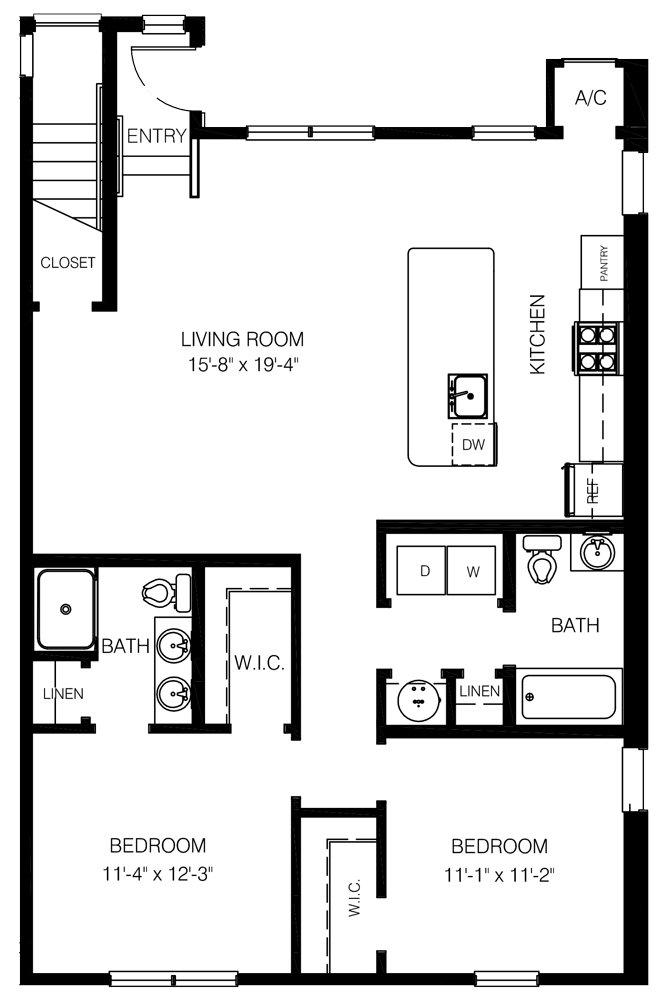
2 Bedroom, 2 Bath • 1,105 +/- Sq. Ft.

2 Bedroom, 2 Bath • 1,105 +/- Sq. Ft.
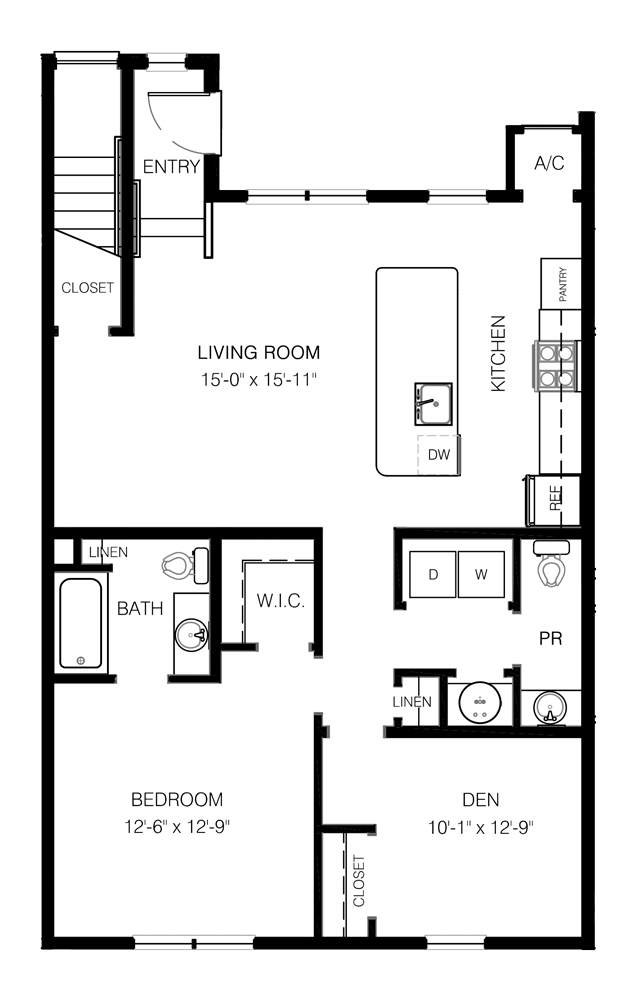
1 Bedroom, 1.5 Bath, Den • 955 +/- Sq. Ft.

1 Bedroom, 1.5 Bath, Den • 955 +/- Sq. Ft.

1 Bedroom, 1.5 Bath, Den • 955 +/- Sq. Ft.

1 Bedroom, 1.5 Bath, Den • 955 +/- Sq. Ft.





